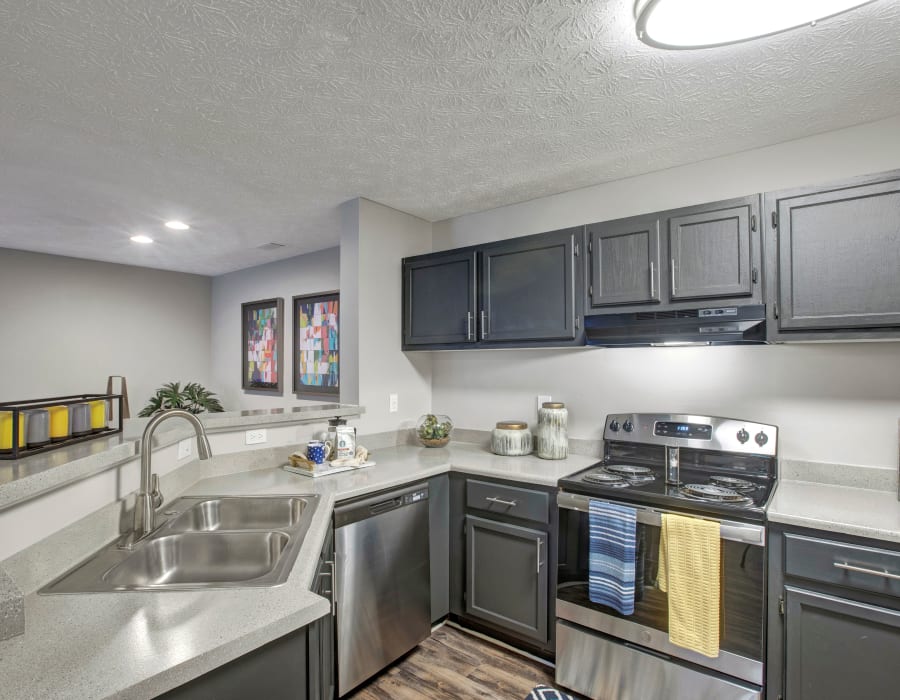Elevate Every Day
Life-Changing Apartments in Lawrenceville
Come home to the lifestyle you’ve been dreaming of in a pet-friendly apartment home at Holland Park. Offering the ideal blend of modern apartment features and elevated community amenities, these garden-style Lawrenceville, Georgia, apartments offer the convenience you’ve been looking for – all within the tranquility of the suburbs. Make your move to Holland Park today.
Contact our friendly team to schedule your personalized tour.
There’s So Much to Love
Revel in Our Amenities
![]()
Sparkling Swimming Pool
Even the hottest day is no match for a refreshing dip in our resort-inspired swimming pool.
![]()
HarborFit Fitness Center
Toss out your old gym membership and work out on your schedule.
![]()
Pet-Friendly Community with Bark Park
Your four-legged friend will love running and playing in this special area just for pets.
Expect More
Tantalizing Extras
![]()
Private Balcony Or Patio
A private patio or balcony is the perfect place to raise a toast to the good life at Holland Park.
![]()
Spacious Walk-In Closets
Staying organized is easy with plenty of storage for your shoes and clothing.
![]()
Fully Equipped Kitchen
Cook up your favorite recipes in a modern kitchen, equipped with everything you need.
 Enticing Amenities
Enticing Amenities
Within your private apartment, the pleasures of life at Holland Park continue.
Take advantage of a spacious chef’s kitchen complete with a garbage disposal and spacious walk-in closets, while your custom oak cabinetry can’t be beat. When your dinner has been eaten and the dishes are done, take your drink out on to your private patio or balcony, and raise a glass to the fantastic days to come at Holland Park.
To learn about all the great features at Holland Park, contact our leasing team today. We can’t wait to show you around.
Look at the Options

